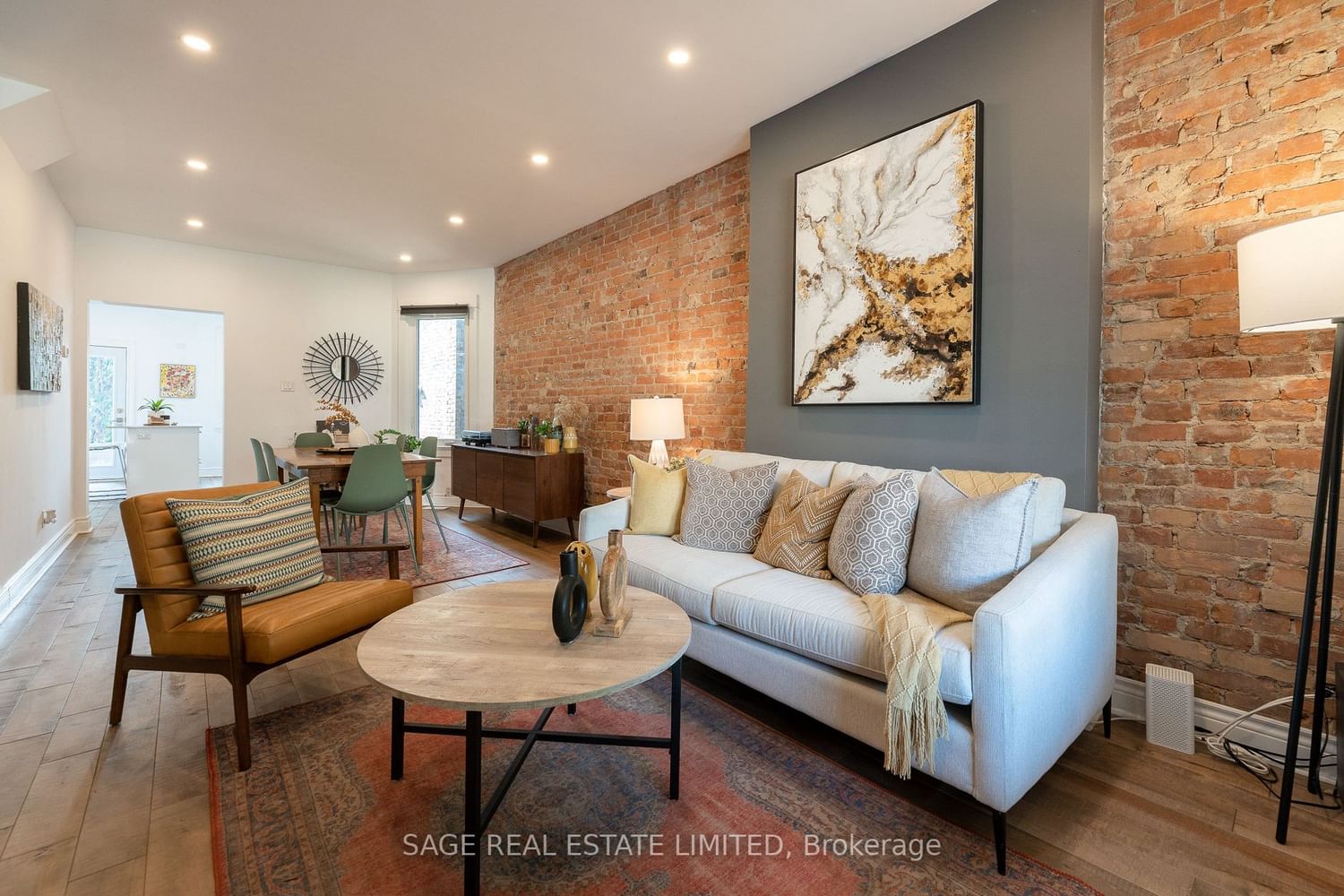$1,139,000
$*,***,***
3-Bed
2-Bath
Listed on 10/17/23
Listed by SAGE REAL ESTATE LIMITED
Renovated, just move in and pour the wine! This one is done! You'll love the spacious rooms + fabulous flow for your family + friends. It's light filled with gleaming everything from oiled hardwood flooring on the main floor to a fabulous kitchen with party-sized island with dining bar plus quartz counters, pot drawers + gas stove. The walk-out leads to a fabulous, west facing deck + easy maintenance garden. The open living/dining rooms are spacious + great for entertaining. The basement is renovated with laminate flooring + has a bright, renovated laundry room + 3-piece bathroom. Plus, there's a separate entrance + cold room at the front. The second floor is graced with 3 large bedrooms + a renovated bathroom. See the improvements list for all renovation details, you'll be impressed! It's a fabulous neighbourhood with tons of mom + pop shops, restaurants + cafes. Go for walks in Earlscourt Park which is minutes away with playgrounds and off-leash dog park. Welcome home!
NOTE: this house fills the width of the lot + compares to houses with wider lots that have walkways at the side of the house.
To view this property's sale price history please sign in or register
| List Date | List Price | Last Status | Sold Date | Sold Price | Days on Market |
|---|---|---|---|---|---|
| XXX | XXX | XXX | XXX | XXX | XXX |
W7225056
Att/Row/Twnhouse, 2-Storey
6+1
3
2
Central Air
Fin W/O
N
Brick
Forced Air
N
$4,150.80 (2022)
138.84x14.71 (Feet)
